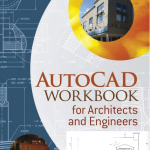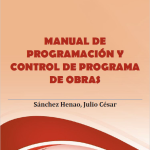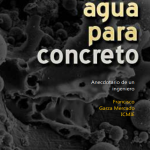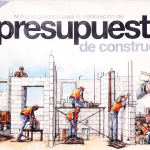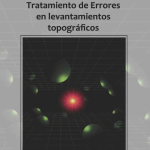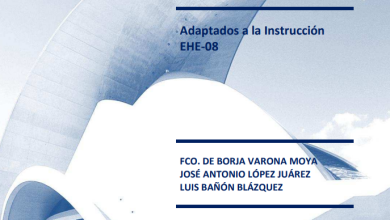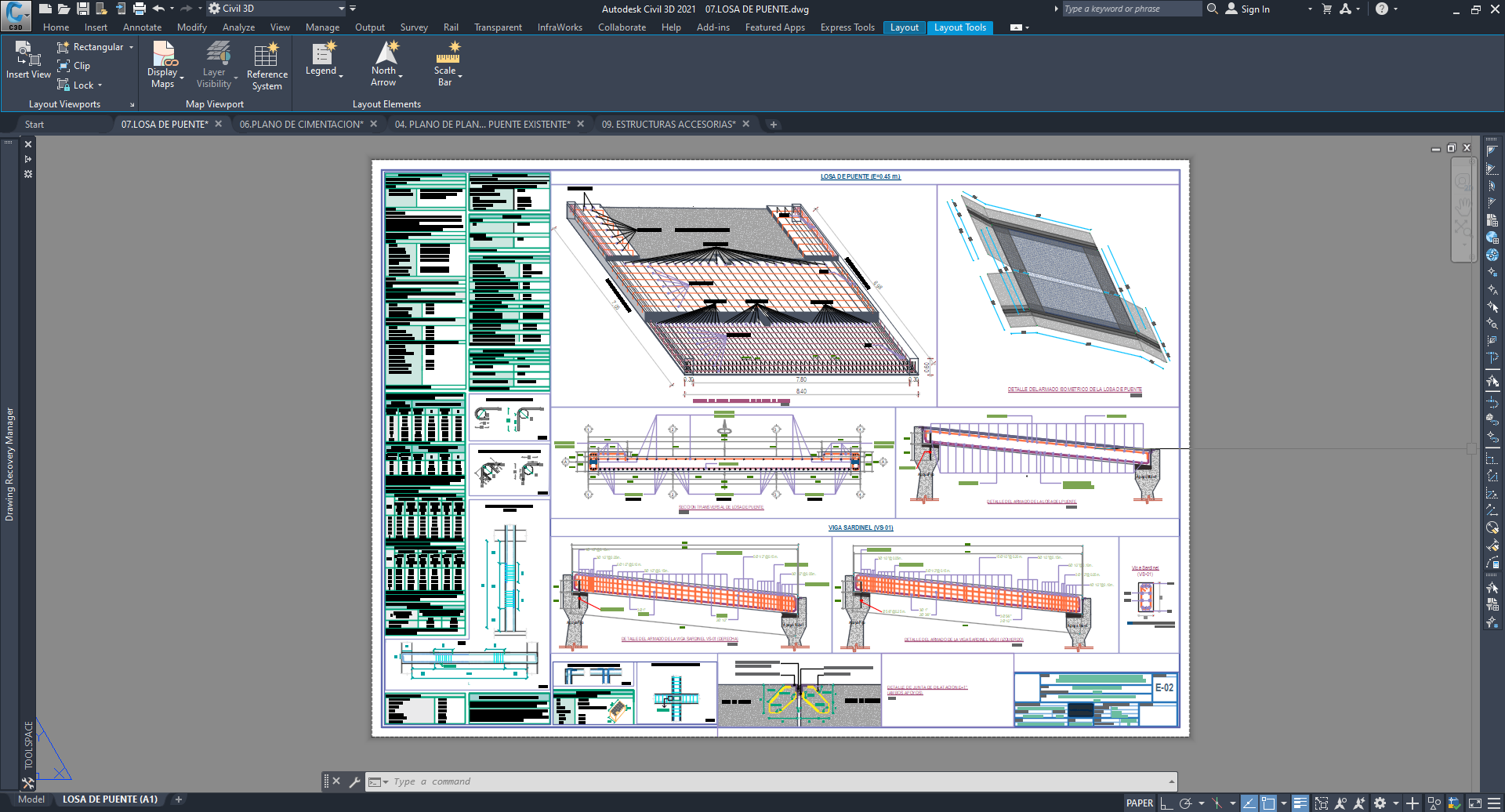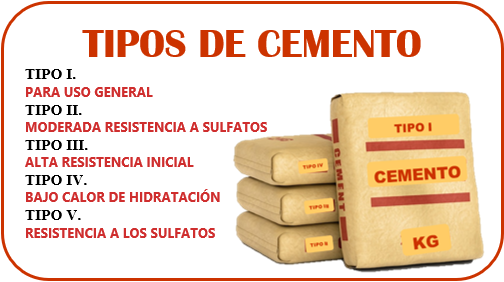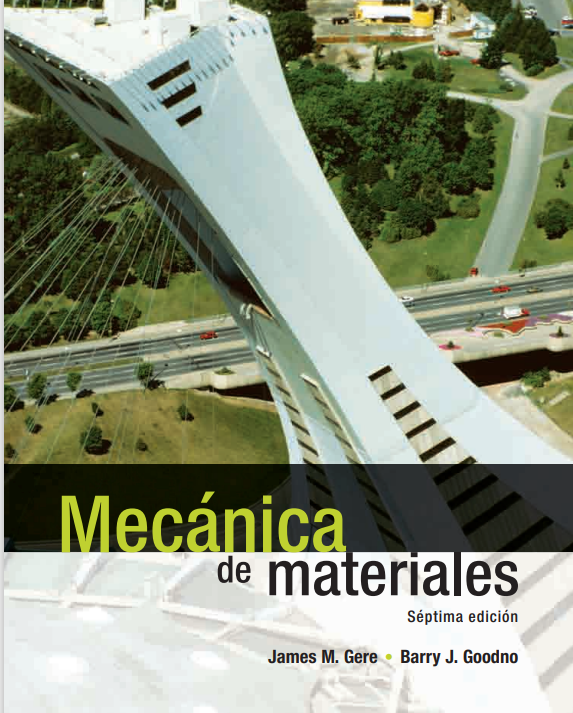AUTOCAD WORKBOOK
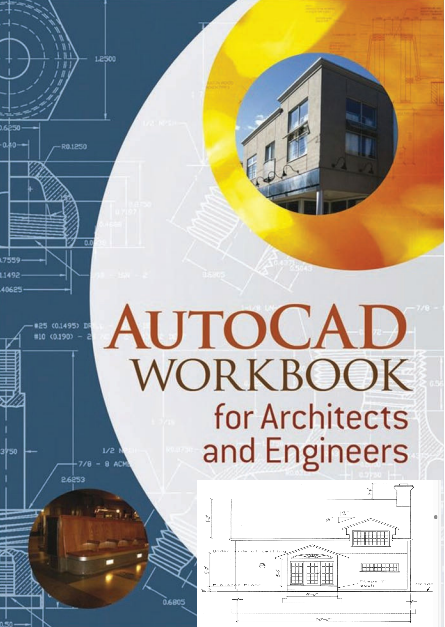
FOR ARCHITECTS AND ENGINEERS
CONTENIDO:
1.- Introductory Geometry and Setting Up
2.- Help Files, OSNAP, OTRACK, BREAK, TRIM, and ERASE
3.- Object Selection and Modify Commands
4.- STRETCH, TRIM, EXTEND, OFFSET, and ARRAY
5.- Entity Commands with Width
6.- Entity Properties: Layers, Colors, and Linetypes
7.- Dimensioning
8.- Text and Pictorial Views
9.- HATCH, SKETCH, and GRADIENTS
10.- Blocks and Wblocks
11.- Setting Up Drawings and Plotting
12.- Paper Space for 2 Dimensional Drawings
13.- POINTS, DIVIDE, MEASURE, and Inquiry Commands
14.- Attributes
FUENTE: AUTOR SHANNON KYLES


